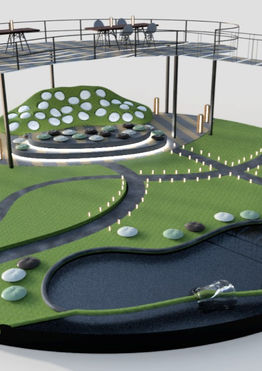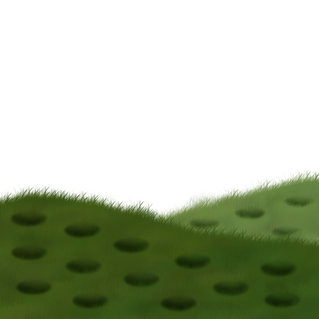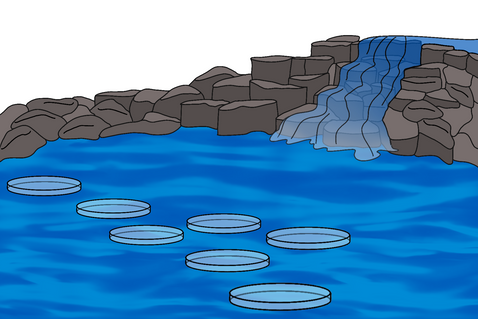
Nature-Inspired Furniture for a Community Learning Center


Objective
Each team was prompted to create a concept for a furnished space that has a purpose in developing society socially, culturally, and environmentally. The assignments included brainstorming, finding inspiration, various iterations of design and modeling, and creating a physical scale model.
Skills, Software, and Applied Knowledge
- SolidWorks
- Teamwork
- Figma
- Research
- Fabrication (on a small scale)
- 3D printing software and usage (Ultimaker Cura)
My Contribution
I contributed to every step of this project. My main responsibilities included taking on a managerial role, in which I reminded my teammates of due dates and resolved any confusion over the deliverables. I also 3D modeled the hill seating, stage, and pond designs, created various assemblies and operated the 3D printer during the construction of a scale model.
Process
After considering a variety of different topics, my team decided to create a space that functioned similarly to a community or study space mixed with a national park. This included designing subspaces for group and individual learning and reflection and providing a space for people to interact with nature and learn more about horticulture in whatever capacity they choose. The initial phases of the project involved finding various reference pictures online to help illustrate the design. The space was designed to facilitate a calming atmosphere that focuses on sustainability and incorporates organic shapes.

After creating various mood boards, each team member was tasked with creating concept sketches, 3D models, and a final assembly. For the purposes of rendering and clarity, the actual plants that would be in the space were excluded from the assembly to highlight each 3D model.
Aside from the renderings, a scale model was also created from the designed 30-meter-radius dome to fit within a 2-foot by 2-foot area. The model consists of 3D-printed PETG parts, felt, artificial moss, wood, cardboard, and toothpicks.
The final renderings and scale model include the designs created by my teammates and encompass the entirety of the project.

Comments
My team created a Natural Community and Learning Center in which a person can enter a dome of tranquility in the middle of a busy city. The first floor is filled with plants and would be mostly self-guided, while the second floor looks out across the plants below while working in a more industrial setting. Each floor has subspaces that allow for group activities or solitude.
I really enjoyed making complicated 3D models, improving my proficiency in surface modeling, and creating my designs in real life on the scale model.



























